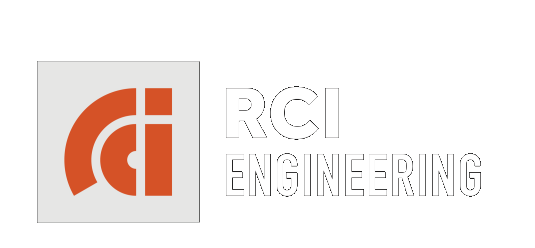Skystone
Las Vegas, NeVada
RCI provided professional engineering services for the development of 72 lots on 18.55 acres located in Summerlin. RCI provided due diligence support in preparing a grading schematic, identifying roadway intersection grades, roadway slopes, pad grades and retaining walls as well as conceptual water, sanitary sewer and storm drainage infrastructure. RCI performed field and design survey to locate and verify physical features of the property. Engineering services included preparation of:
Entitlements
Grading plan to establish the overall grading and drainage scheme for the project as well as calculate earthwork quantities
Technical Drainage Study with hydrologic models to establish design flow rates and set minimum finish floor elevations and hydraulic analysis of drainage easements, storm drain connections, proposed and adjacent streets
Civil Improvement Plans
Water System Network Analysis Lot Fit Exhibit depicting retaining walls, scarps, driveways, fire hydrants, street lights and street light service pedestals
Standard Plans for 4 models (with offered options)
Plot Plans for 72 lots
Sales Office Parking Lot and ADA Access Plan
RCI oversaw preparation of an ALTA/ACSM Land Title Survey; legal descriptions and exhibits in support for required easements for DCDA’s, RPPA’s and associated water facility appurtenances; and final map for the first phase of the subdivision.



